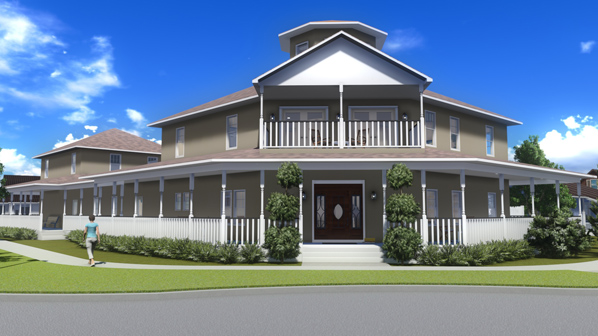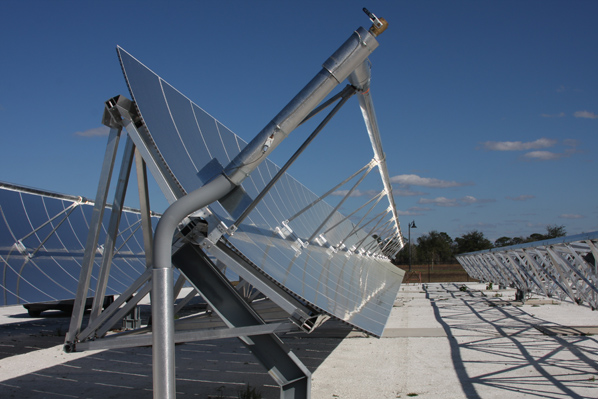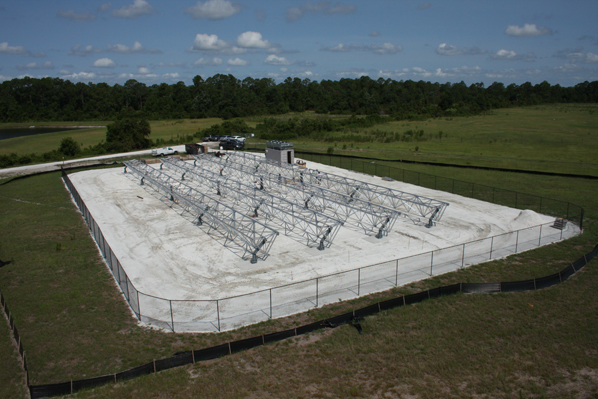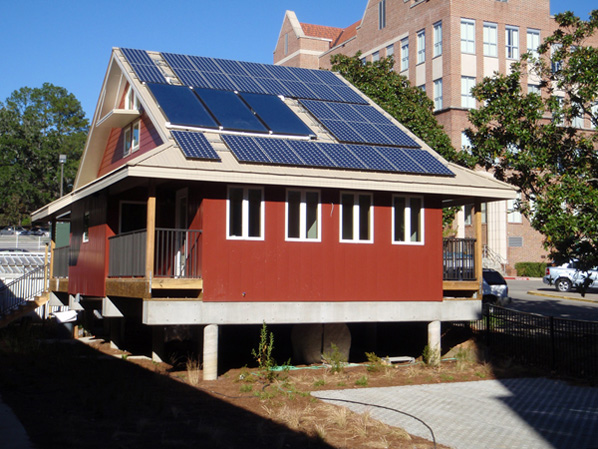The Harmony House

The Harmony House is the pinnacle lot in Harmony, FL. Working with investors we designed a house based on their requirements that fits the lot and is optimized for energy efficiency while maximizing views and providing an open inviting living experience for any client. The layout minimizes wasted space and maximizes day lighting by lighting the entire house from windows in the cupola sitting 30 feet in the air. The house also utilizes a passive solar ventilation concepts that date back to the original Florida houses. For more information Click Here.
Solar Thermal Research Facility

Justin Kramer was the project manager for the design and construction of a solar thermal research facility. The facility featured cutting edge trough and mirror technology. The goal was to bring down the cost of solar thermal technologies in hurricane prone areas while increasing efficiency. The project was completed on time and on budget. Technologies like these push the bounds of convention and executing them to their specifications takes experience and determination.

Off-Grid Zero Emissions Building

Justin Kramer was the project lead for the design and implementation of the Off-Grid Zero Emissions Building (OGZEB). The OGZEB is a state of the art research facility that is advancing the fields of energy efficiency, alternative energy sources and energy storage mediums. The house gets all of its power from the sun. Excess electricity is store temporarily in batteries before being converted to Hydrogen for long term storage. Day lighting design and thermal comfort designs minimized energy consumption while custom appliances allowed occupants to cook on hydrogen in a safe and efficient manner. For more information Click Here.
